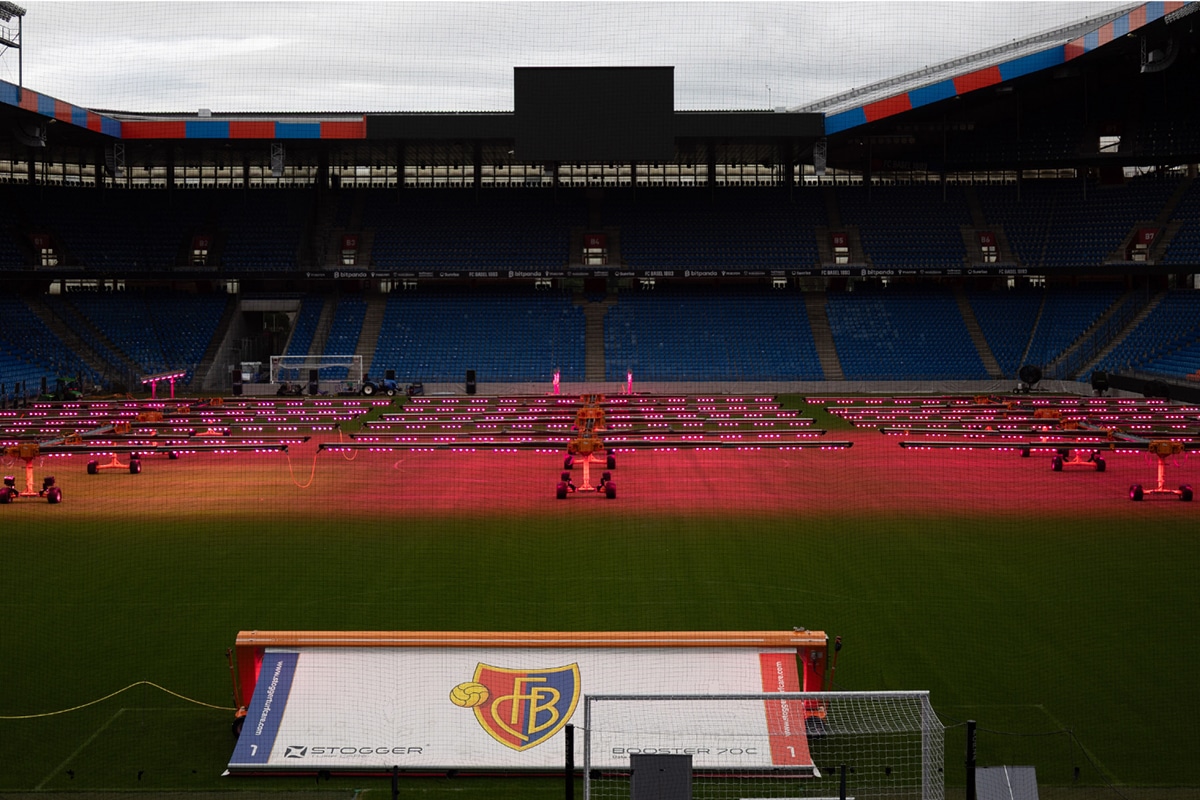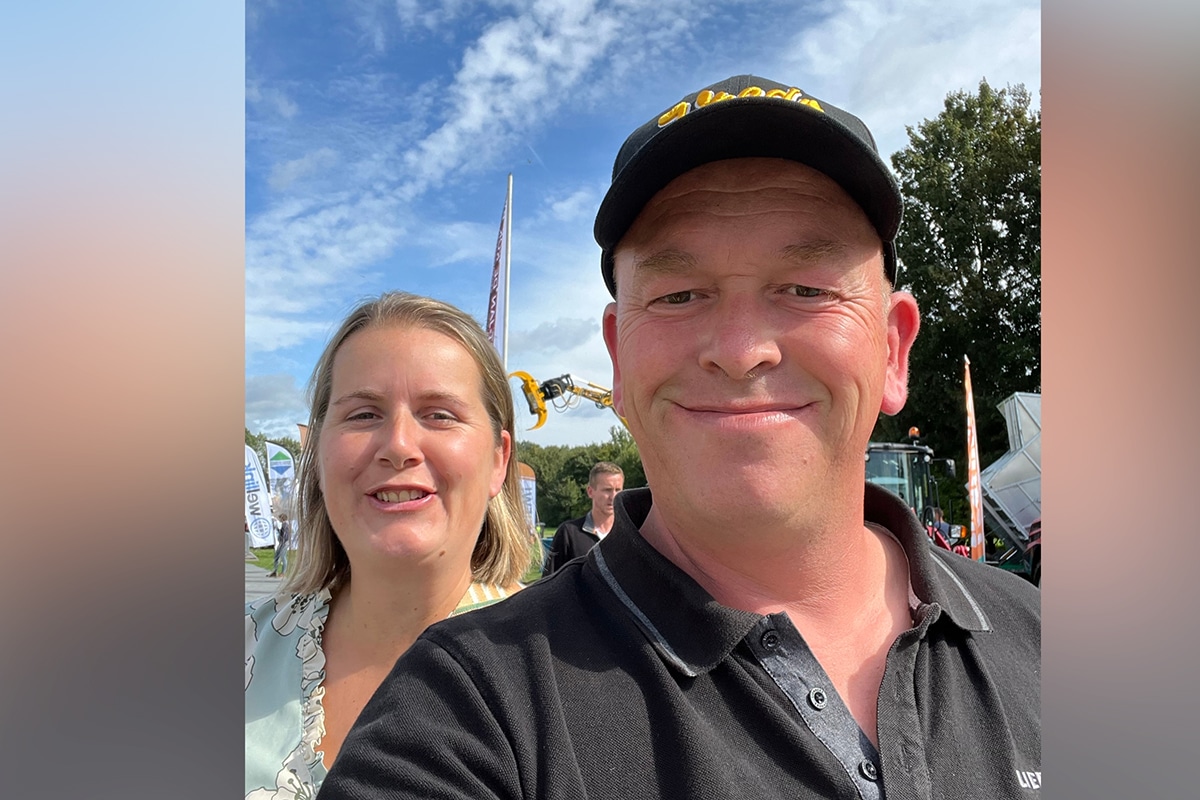
Four realizations by design collective MVRDV
Green roofs as creative icing on the cake
One architectural firm fully imbued with this philosophy is the Dutch firm MVRDV. Under the motto "innovative, social, green, realistic and remarkable architecture for a changing world," this progressive design collective regularly incorporates green roofs into its bold designs.
Text Tim Janssens | Image MVRDV
Green Villa, Sint-Michielsgestel
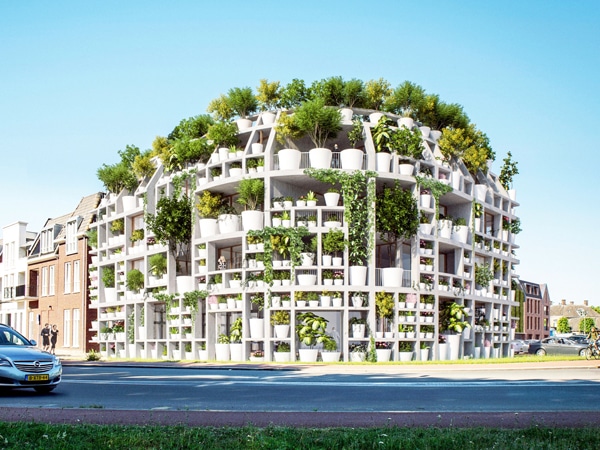
Together with Van Boven Architecten, MVRDV designed a corner building with ground-floor office spaces and five apartments on the three upper floors. In itself nothing special, were it not for the fact that the facade and roof of the complex are completely covered with potted plants, shrubs and trees, placed on an ingenious shelving system. 'Green Villa' thus lives up to its name, presenting itself as a three-dimensional arboretum with a unique plant and tree library. The vegetation was selected with orientation and underlying functions in mind, providing privacy, shade or sightlines where needed. A rainwater-based irrigation system, monitored by sensors, ensures that the striking volume maintains its natural character throughout the year. "This project is an extension of our research into 'faceless' buildings and radical urban greening," states Winy Maas, co-founder of MVRDV.
Depot Boijmans Van Beuningen, Rotterdam

In the course of 2021, Rotterdam's Museumpark will welcome a new art depot. On a floor space of 14,000 m², spread over six floors, it will give interested visitors an idea of how museums manage and maintain their artistic collections. A global first, as it is the first museum art depot that will be fully accessible to the public. Moreover, the circular building is a unique architectural showpiece. The facade will be finished with reflective glass, which will allow the 40-meter-high volume to completely merge with its surroundings. On the roof will be a pavilion with an exhibition space and a restaurant, surrounded by a green park with 75 birch trees. This beautiful "rooftop park" is more than the proverbial icing on the cake.
New Bergen, Eindhoven
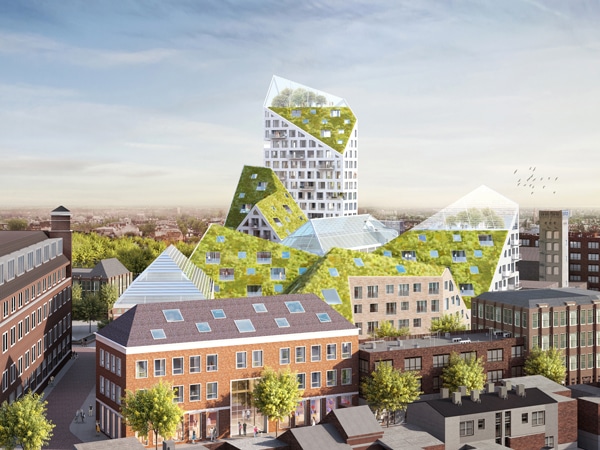
In Eindhoven, an area in the city center is being redeveloped on the basis of a progressive master plan. Several municipal buildings will make way for an imposing new building complex, which will stand out because of its "angular" volumes. Both the wide-spreading low-rise and the freestanding tower contain sharp, strongly inclined roof surfaces, which are also richly planted. In combination with transparently conceived, neutral-looking facades - consisting of white-gray ceramic materials, natural stone, wood and architectural concrete - this ensures that the green roofs draw all the attention to themselves and that the 29,000-square-meter residential, work and shopping site literally and figuratively stands out.
Tainan Xinhua Fruit And Vegetable Market, Taiwan
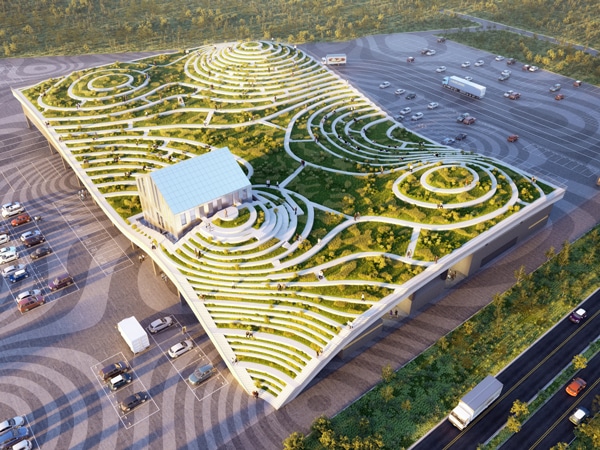
To top it off, we are also zooming in on a spectacular foreign project. In Taiwan, construction is in full swing these days on the Tainan Xinhua Fruit and Vegetable Market, a new 80,000-square-meter wholesale market that will serve as a major port of entry for fresh fruits and vegetables and will also house a restaurant and exhibition center. What makes this open building truly unique is that it will be equipped with an undulating "farm roof," accessible to visitors and offering fantastic views of the surrounding mountain landscape. This revolutionary green roof - a visual echo of the surrounding landscape - will consist of several stepped terraces reserved for specific crops and connected by a network of walkways with benches and picnic tables. "Instead of breaking through the natural splendor in Tainan, we complement them with a green oasis that symbolizes the beauty of the surroundings and gives visitors a chance to escape from the bustle of the first floor," explains Winy Maas.

