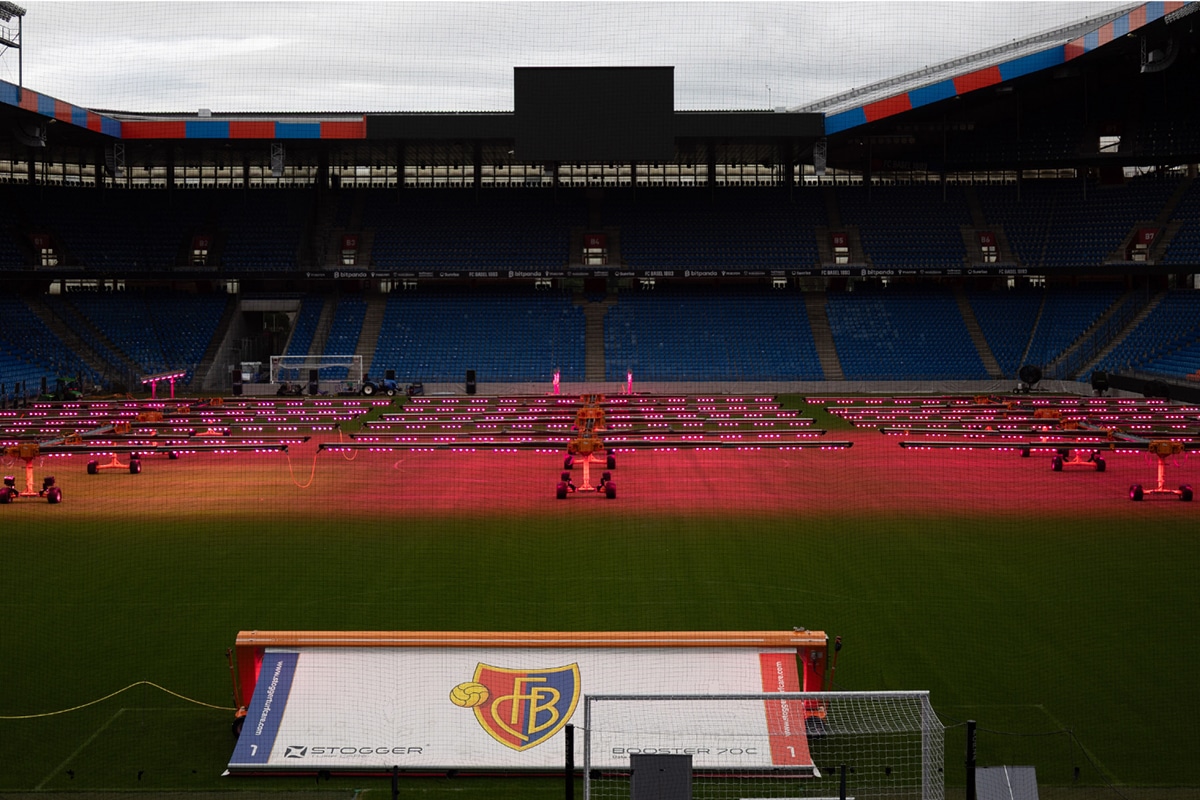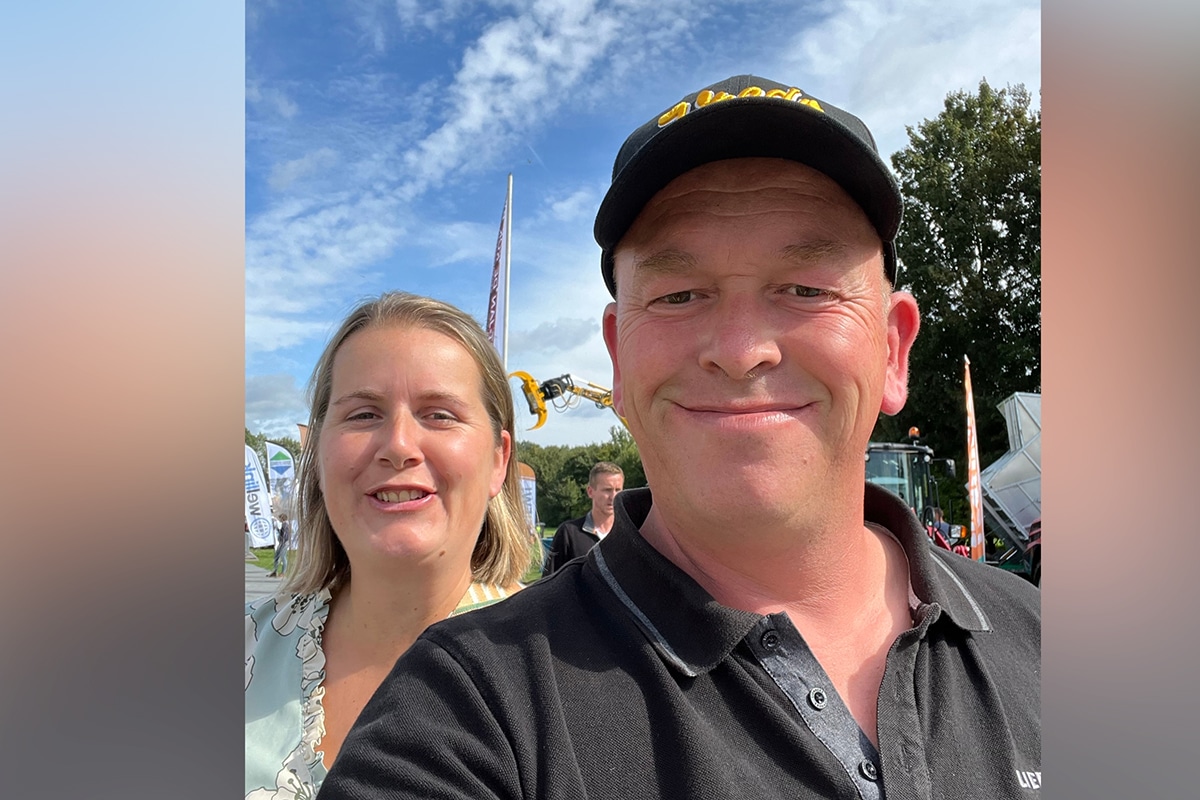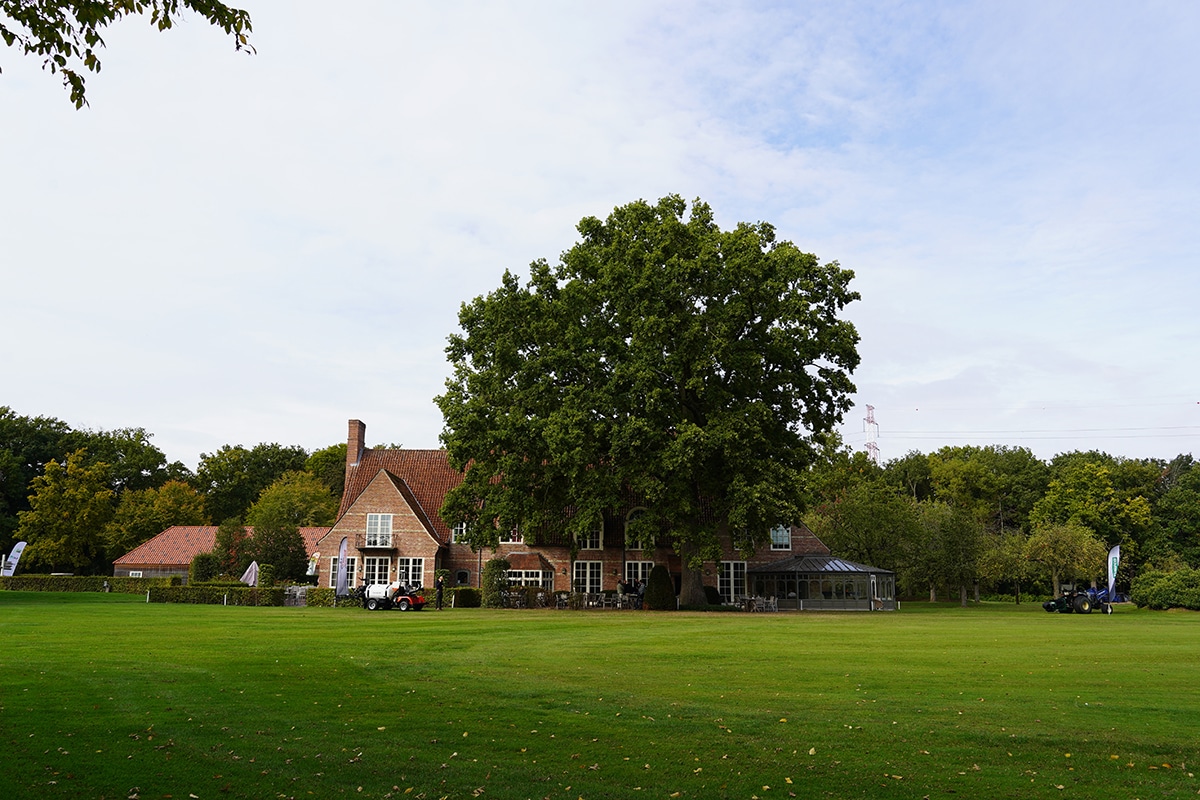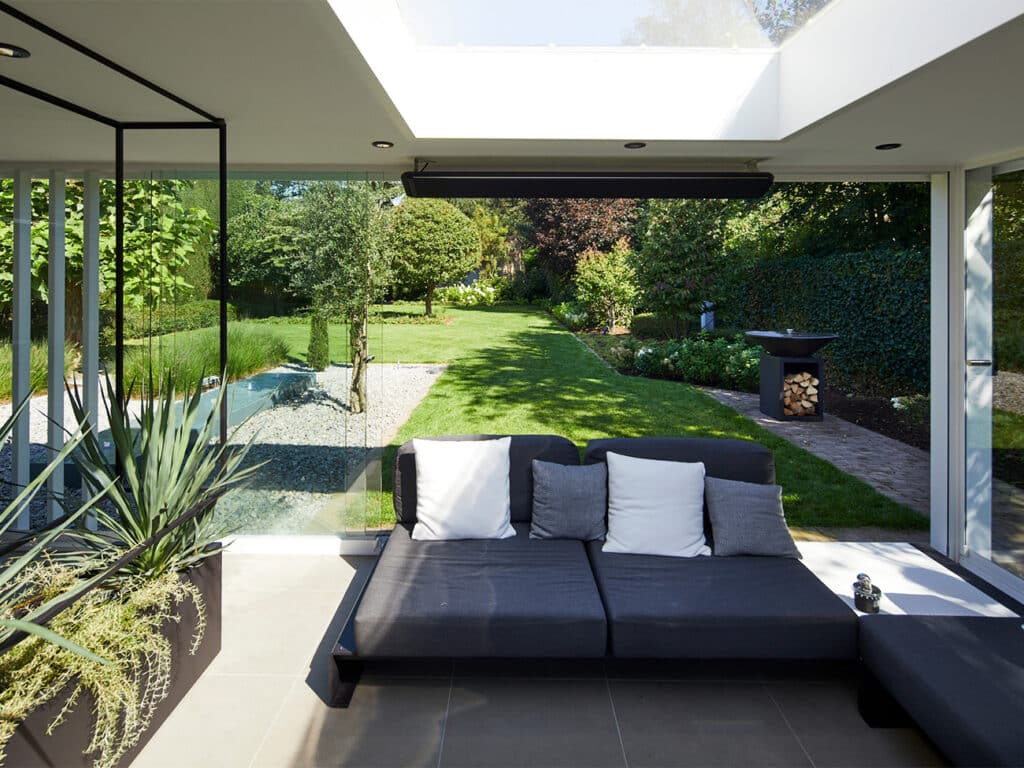
Garden room and techniques reimagine backyard
Thirty years after the initial construction of their backyard, a design and realization by Willy Reynders Tuinarchitectuur, the owners knocked on the garden contracting company's door again in 2020. Whether the project could be revived somewhat, with an eye for contemporary techniques but above all for an optimal experience of the garden? “Absolutely,” responded landscaper Piet Rietveld.
Like any garden renovation, this project started with a tour of the garden, mapping the existing situation. “Among other things, the existing plantings, their condition and their value as a whole were inventoried,” says Rietveld. “Although a project like this is by no means just about replacing plants that may not be doing as well. Even when a completely new garden design is not required, the idea of a garden renovation remains that you create added value and raise the residents” garden experience to a higher level."
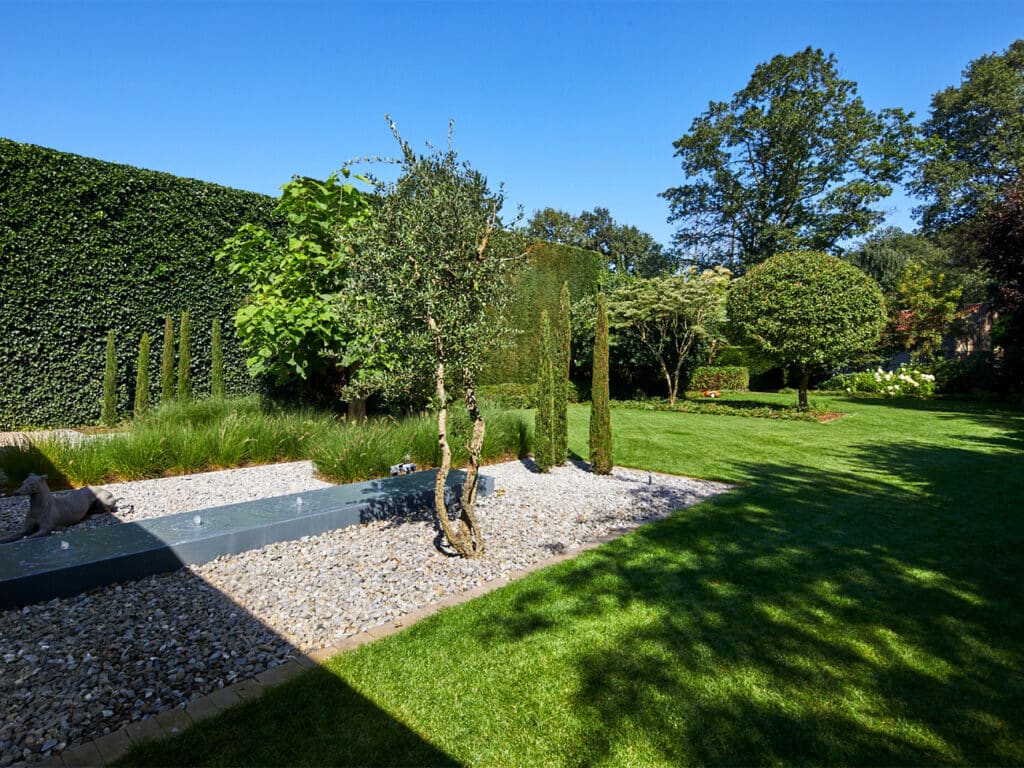
Visual depth
In this case, both the residents and the landscaper had already agreed that the original design should broadly remain. “The main characteristic elements, including a huge ivy-covered wall and a large Catalpa, were therefore kept and brought up to date with a pruning. The same applied to a solitary cherry tree in the center of the lawn, although there we tackled the surrounding lawn. Indeed, in the shade of the cherry tree, the grass had largely turned brown.”
A rectangular planting bed eventually took its place. “In this way, we not only did away with the barren grass, but the cherry tree is also highlighted. Combined with several new grass and gravel strips and a linear water feature, this creates a new visual depth to the project.”
Following the same principle, the garden was literally re-lit during the renovation. “The new LED lighting was placed so that the dominant plants in particular are nicely highlighted,” says Dr. K. K., who is also the owner of the garden.”
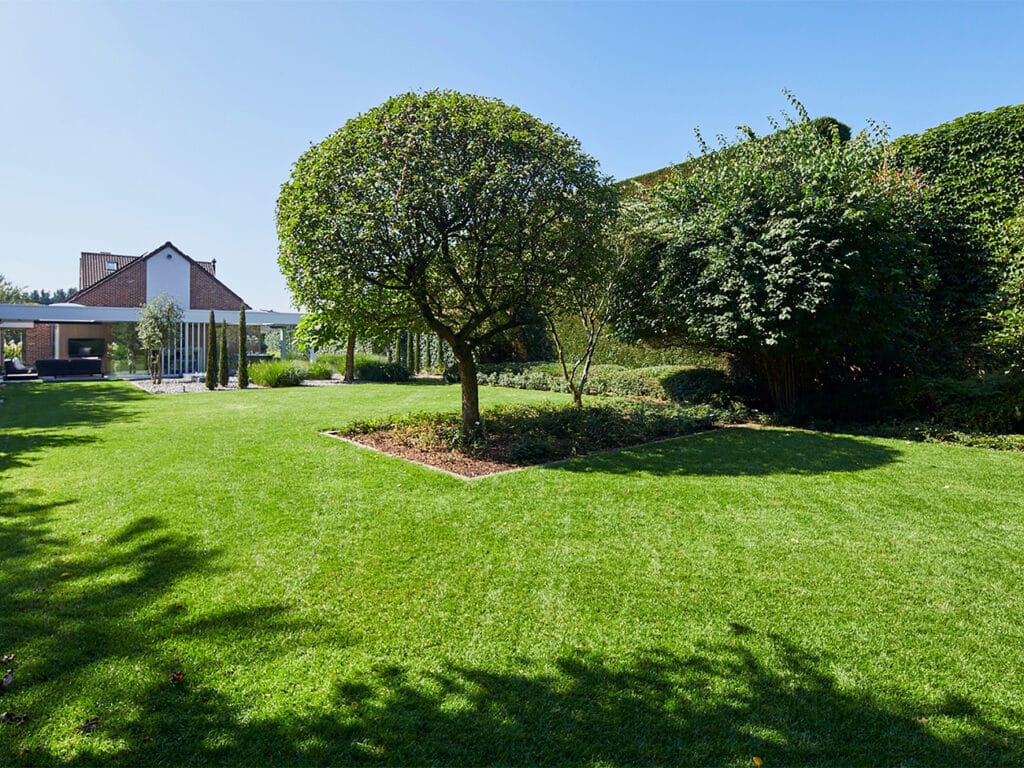
Garden Room
Yet Rietveld and Willy Reynders were quick to conclude from discussions with the builder that it would take more than the above to truly optimize the experience of the garden. “There was no direct connection between home and backyard,” he explains further. “The garage posed a physical and visual barrier that prevented the residents from really enjoying the garden. Then, of course, it matters very little how beautiful a garden project is effectively.”
Rietveld and Reynders therefore proposed a new extension between the garage and garden, including a sitting and dining area with a view of the garden. “That garden room was essential to restore the relationship between inside and outside. We therefore immediately took care of the design. A local cabinetmaker was responsible for the realization.”
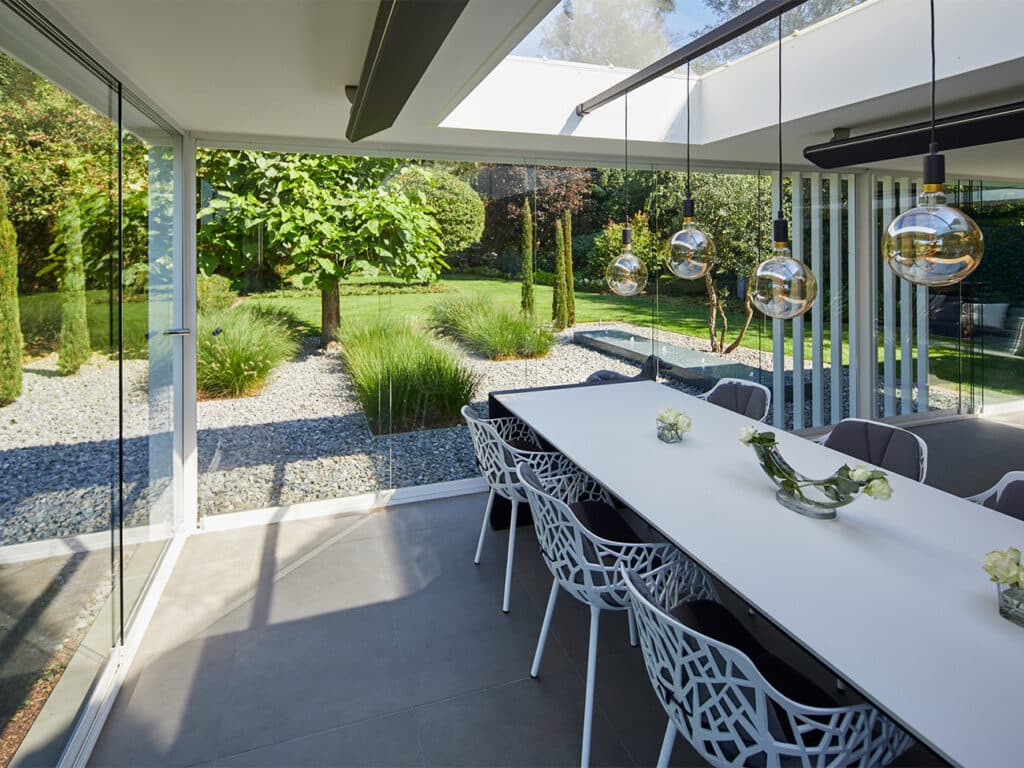
Simplified lawn care
Finally, in order to automate and optimize lawn maintenance as much as possible, the renovation also included the necessary techniques for a robotic mower and automatic sprinkling. For this, the existing lawn was completely broken out and new grass and gravel areas were created. “The sprinkler system required a completely new network of water pipes, the robotic mower required an accompanying copper wire, and the LED lighting also required completely new wiring. Given the size alone, but also to avoid interferences between the different systems, a new lawn was the only logical choice.”
In the end, the construction of the project took about one month. “Here and there we had to take into account supply problems due to corona and, given the limited passage to the garden, certain works also had to be carried out with smaller equipment, but all in all the project went smoothly. Meanwhile, the garden is in full swing and we only come back about three times a year for maintenance.”
