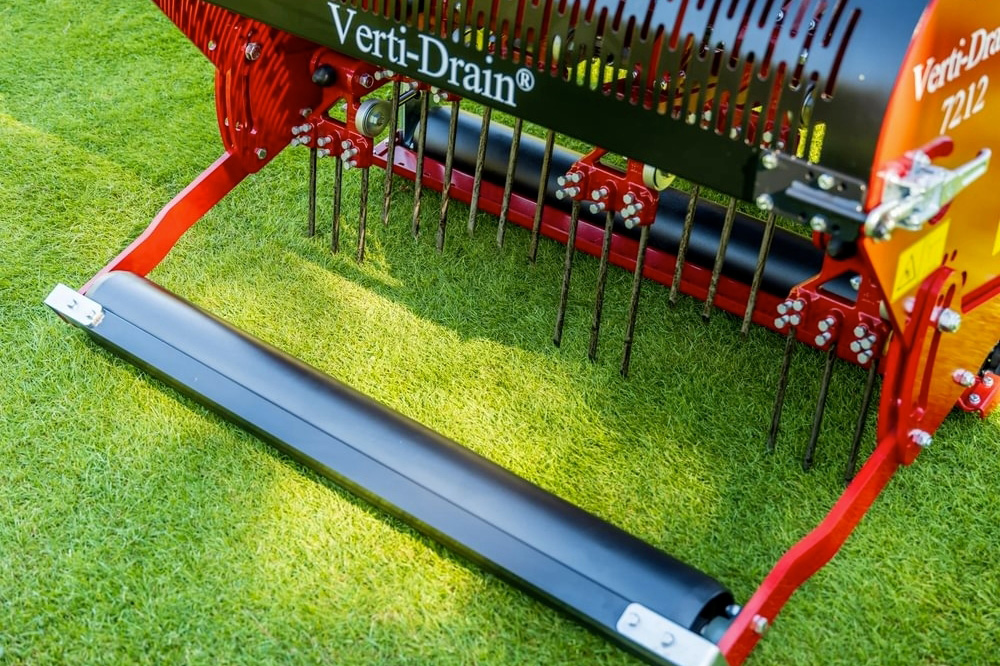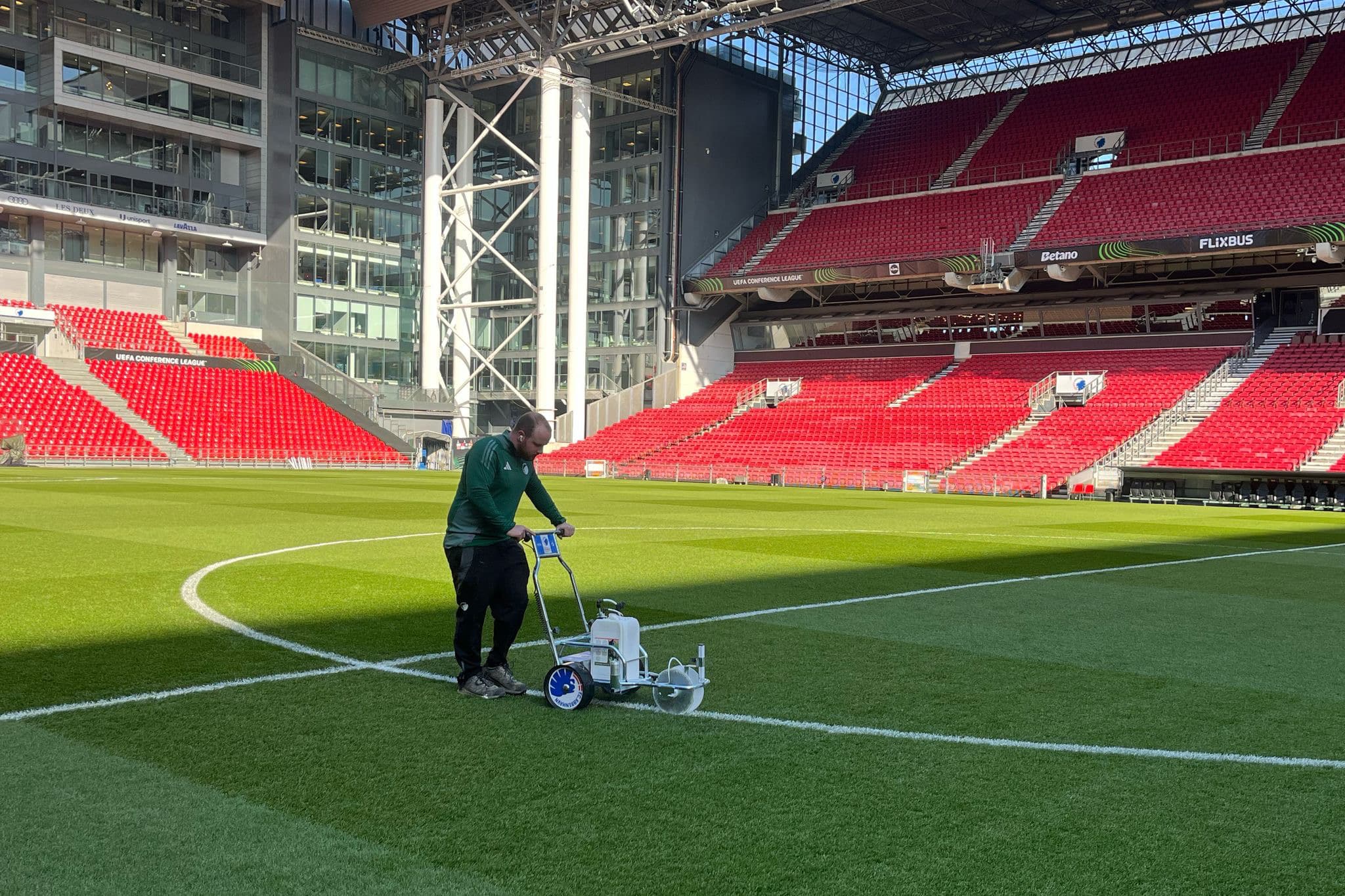
Important advice for landscapers
What if your client asks you to install an outbuilding?
Customers are increasingly asking for an outbuilding to be installed in their gardens. This can be a garden house, a pool house, a garage or even a garden office. This brings with it an additional responsibility: the garden builder is responsible for correct advice on the possibilities and the permit application. But what exactly is the situation?
Text Study and consulting firm DLV | Image Dreamstime
Detached outbuildings: permit or exemption?
Detached outbuildings, such as a garden house, pool house, garage or conservatory, can be placed in a garden in some cases without a permit. They qualify for a permit exemption provided that the maximum area of detached outbuildings at the house is limited to 40 m². Specifically, this is the sum of all outbuildings (existing and any new to be placed) per dwelling.
In addition, the outbuilding must meet the following conditions:
- The outbuilding must be placed within 30 feet of the house.
- The outbuilding must not exceed 3.5 meters in height.
- In a side yard, the outbuilding must be placed 3 meters from the plot boundary
become.
- In a backyard, the outbuilding must be 1 meter from the plot boundary or against
An existing partition wall to be placed.
- The outbuilding should not be located in spatially sensitive areas.
Important to note is the fact that no residential function may be housed in the building and that it must be a completely detached building. If you cannot meet all of the above conditions, you must still apply for a permit.
Rainwater drainage
When installing an outbuilding, it is also important to pay attention to stormwater runoff. Thus For covered areas over 40 m², the Rainwater Regulations dated 05/07/2013 must be taken into account. When applying for a permit, you will be required to attach an additional form and plans, indicating how the collection and drainage of rainwater will take place.
Rainwater can naturally infiltrate into the ground, but in most cases the choice will be made to collect rainwater. This can be done, for example, by means of a cistern, but in addition you should also consider an infiltration or buffer facility. This means that the facility first of all has sufficient capacity to collect the rainwater, and then allows the water to infiltrate or buffer properly. Delayed runoff should be provided for the latter.
If you do choose to allow rainwater to infiltrate naturally into the ground, this must be strongly justified to show that it will not cause a nuisance. Location in a flood-prone or non-flood-prone area certainly plays a role here.
In addition to all these concerns, you should always take into account any additional restrictions imposed, for example, by a Special Plan of Construction (BPA), Spatial Implementation Plan or other urban development regulations such as subdivision. Be well informed in advance.
very important.




